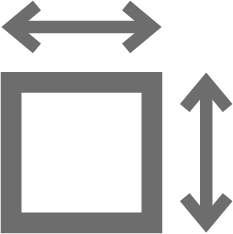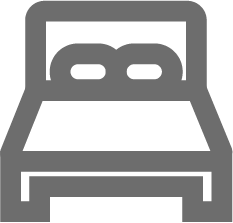For Sale
Apartments Lakefront with beautiful panoramic views, terraces and gardens
For Sale
Property ID:
VARFIU
Price upon request
01.01.1970
5032
Square footage:
240 sqm
Rooms:
3 Rooms
Pool:
No
Garden:
Yes
Specifications
Bedrooms:
3
Bathrooms:
4
Square footage:
240 sqm
Plan:
3-4
Category:
Residential
Rooms:
5
Garden:
Yes
Pool:
No
Energy class:
D
Parking space:
No
Heating:
Autonomous
Distance to the lake:
-
Garage:
Yes
Furnished:
Yes
Balcony/Terrace:
Yes 170 sqm
Balcony/terrace size:
-
Property type
apartment
Box
Home
Commercial
Industrial
Land
Villa
cottage
Hamlet
Full address:
SP72, 41, 23829 Fiumelatte LC, Italy
City:
Varenna
Zip code:
23829
Status:
EN
Description
Varenna - Hamlet Fiumelatte - Luxurious apartments Lakefront located within a very modern residence that stands on the ancient site of Villa Capoana,
The property consists of two apartments divided as follows:
- apartment on the third floor with a total square footage of 120 square meters consisting of a living room with open kitchen, two bedrooms, two bathrooms, large terrace (70 square meters) from which you can enjoy a breathtaking lake view, as well as the garden for the exclusive use of cool lovers, protected by the shade of cypress trees.
Access is via elevator with private keys. L'apartment is connected by internal doors (with lock) toapartment Loft Della Fontana, which has a total square footage of 120 square meters and is divided as follows:
- Third floor room and bathroom.
- Fourth floor: living room with open kitchen and dining area, loft currently used as a bedroom, bathroom with double shower, terrace (100 sq. m.), and garden for exclusive use.
The two solutions, combined, constitute a luxury complex with modern features and cutting-edge art, also ideal for income-generating, in continuity with the existing business.
Elegant furnishings are included in the proposal, and two single garages complete the package.
Independent underfloor heating. Energy class D.










































































Sorry, the comment form is closed at this time.